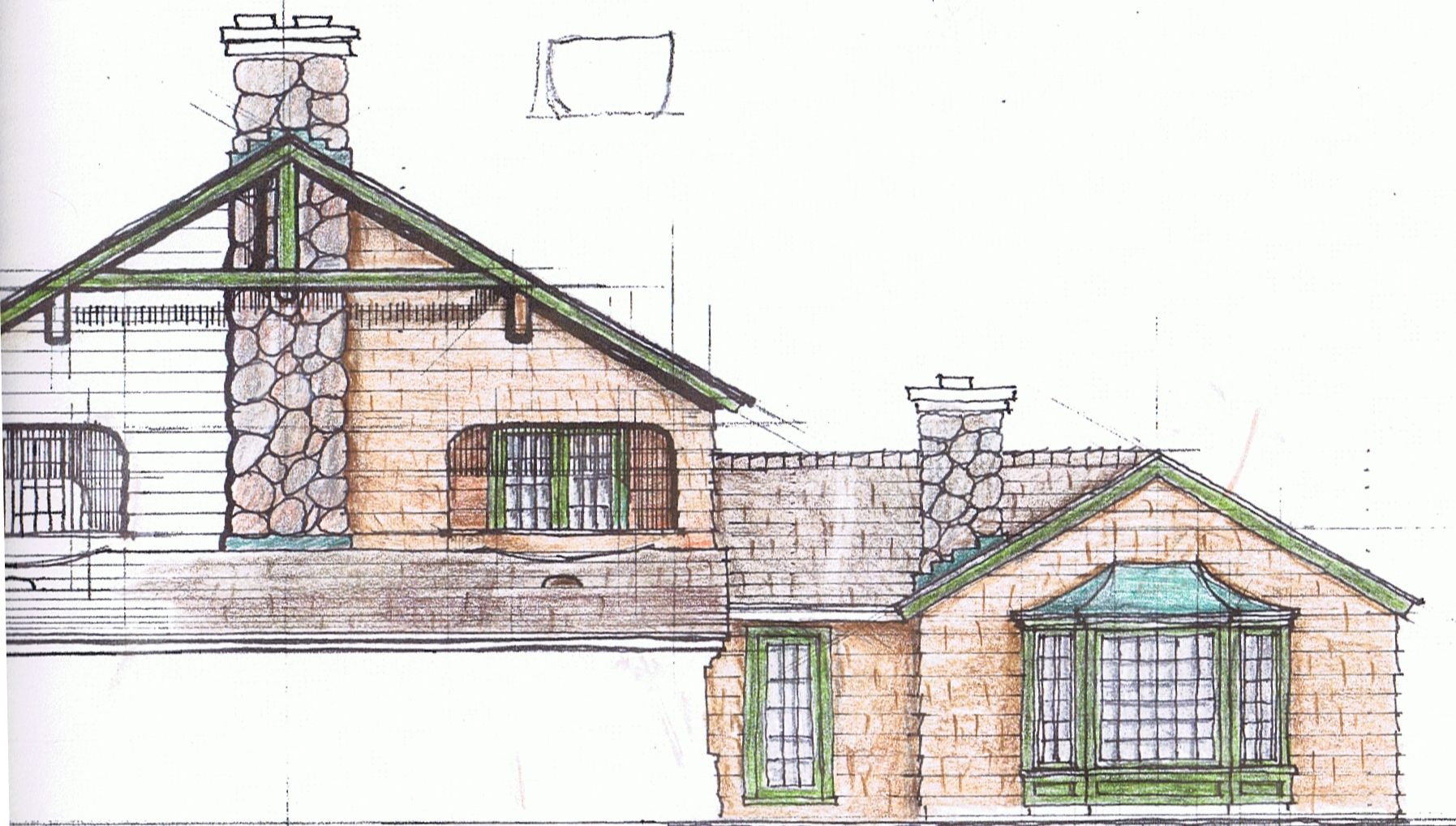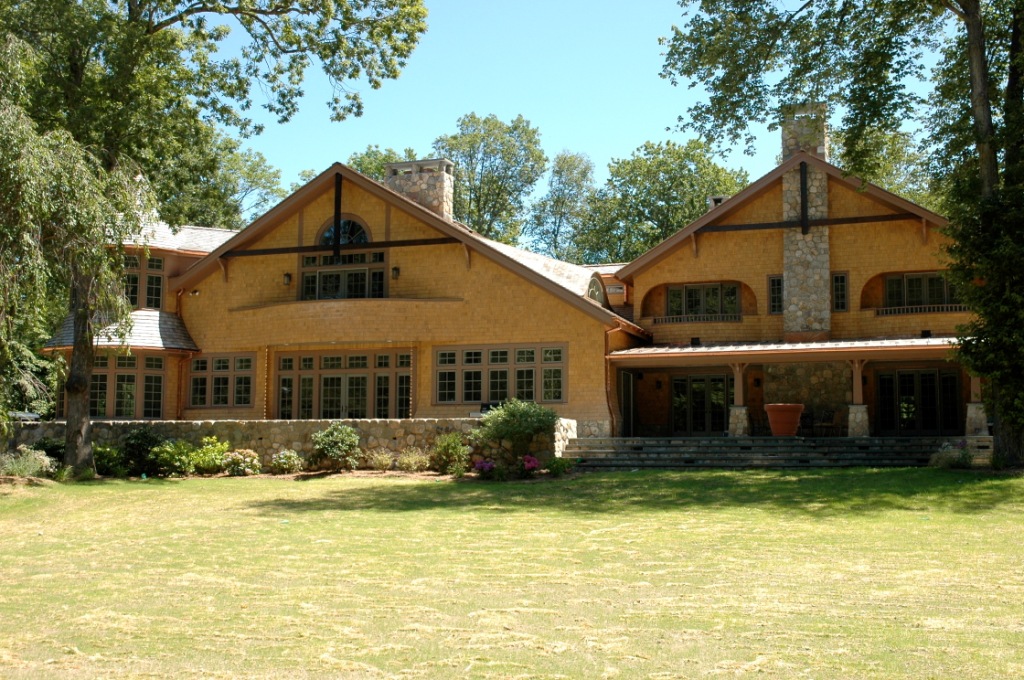ARCHITECTURE
ar·chi·tec·ture • The art and science of designing and erecting buildings.
Based upon Client input, Aedifex, LLC will create an in-depth program of requirements and desires of the Client. This program will be used for preliminary design, pricing and scheduling.
Prior to beginning any design work, Aedifex, LLC will create a “Zoning Analysis” to determine Local zonining ordinances, State and if any, Federal requirements. This tool is also useful for Clients who are interested in purchasing or selling a property.
Aedifex, LLC uses drawings,
renderings and models to clearly
define the design, along with clear,
concise cost breakdowns for items
associated with the project. We believe
in the  importance of
the client
understanding
the design completely,
along with all costs
associated with
the
design.
importance of
the client
understanding
the design completely,
along with all costs
associated with
the
design.
"The best reference one can receive is from a past client. The goal of Aedifex, LLC is to give our clients a high quality finished product, incorporating a pleasing and funtional design, while keeping costs to a minimum."


